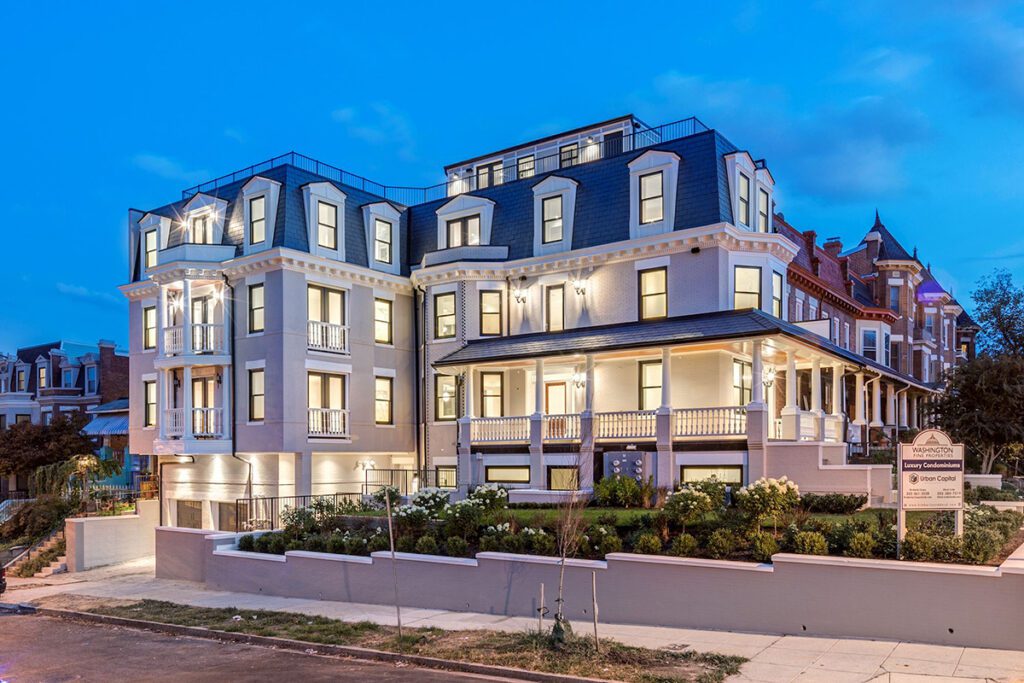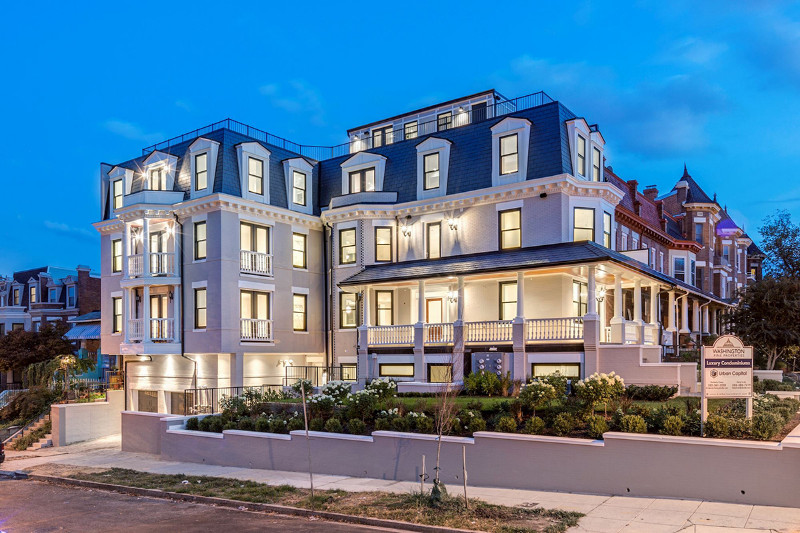
We have rarely seen so much care and thought put into a development project. The Mansarte is truly one of a kind. Not only for the luxury amenities not seen before in Columbia Heights, but in the truly aspirational vision realized by D.C.’s real “Property Brothers.”
Mohamed and A. Galal are Egyptian born, but children of international architecture and real estate development. They carry a family legacy of building to their local venture here in Washington, Urban Capital Development. The Fairmont Street project took its primary influence from Paris.
“The whole third floor is a mansard roof which we believe adds to the exterior architecture of the building,” explains Mohamed Galal. “We then thought about creating a look that resembles the real french architecture not only by creating this huge long mansard roof but also by creating an interior that reflects the classic of the french look with a little of transitional twist.”
These interior “twists” include Metrie trims (French collection) for door trimss, custom wall paneling done by a hand-picked mill shop in Pennsylvania, Duchateau french white oak floors, custom hoods that were done with a specific material (non directional brass) and were hand crafted in New York to match the exact aesthetic required. The list goes on and on.
The Kimberly & Daryl Team have seen the care, effort, thought and workmanship first hand, having been involved in this project for the better part of two years. We are truly honored to display the finished work and help to deliver theese five distinguished properties to their new owners.
More About The Property
The Mansarte is a new condo development from Urban Capital Development located at 1248 Fairmont on a prime corner that combines classic French architecture with state-of-the-art amenities. These five distinct homes include one, two and three bedroom floorplans that flawlessly blend indoor and outdoor living spaces. The stunning hand-selected designer finishes create the perfect contemporary urban oasis for modern living. Each residence has been designed with the utmost sophistication and features open living spaces with expansive proportions, flowing entertaining spaces, state-of-the-art custom kitchens, serene bedrooms, bathrooms and outdoor space with smart home technology.
VIRTUAL TOURS:
1248 Fairmont, NW – Unit 5
1248 Fairmont, NW – Unit 4
1248 Fairmont, NW – Unit 3
1248 Fairmont, NW – Unit 2
1248 Fairmont, NW – Unit 1
